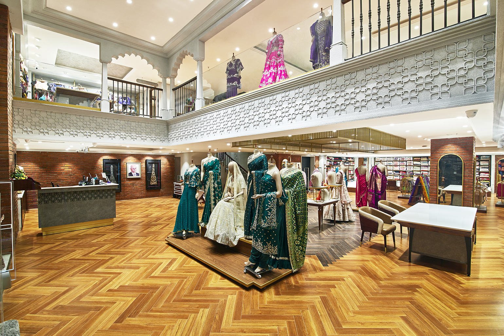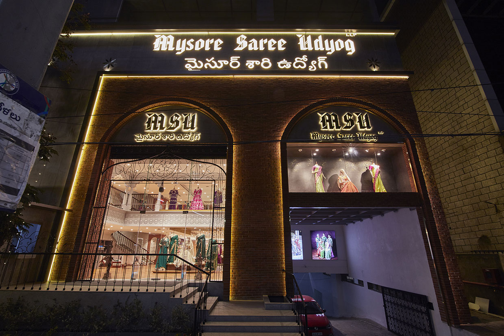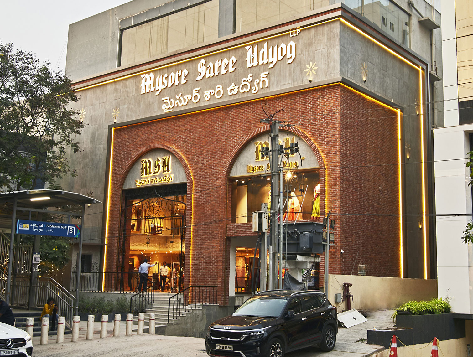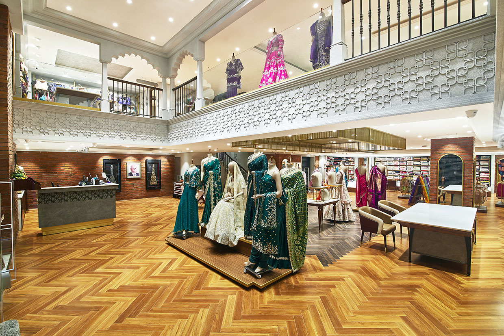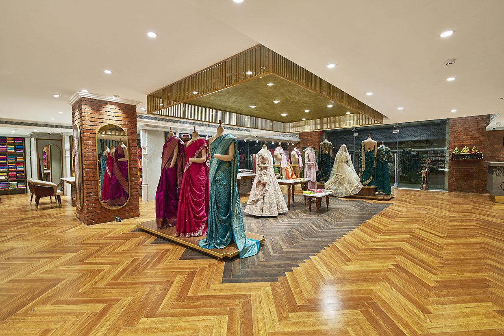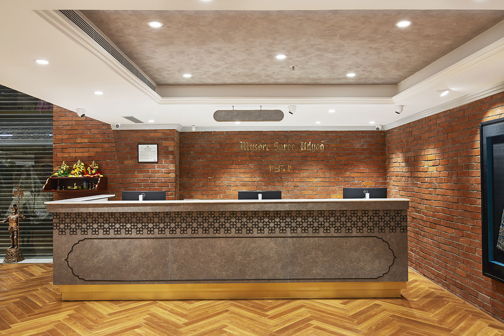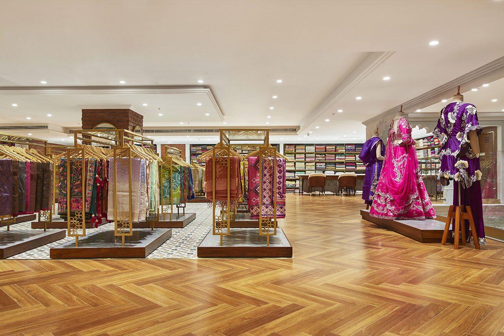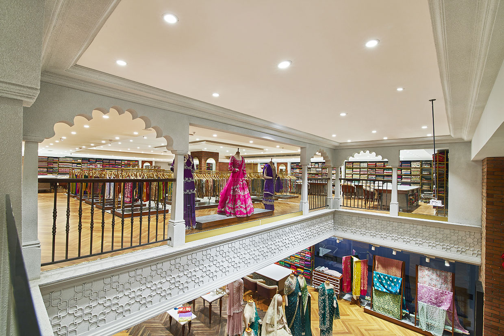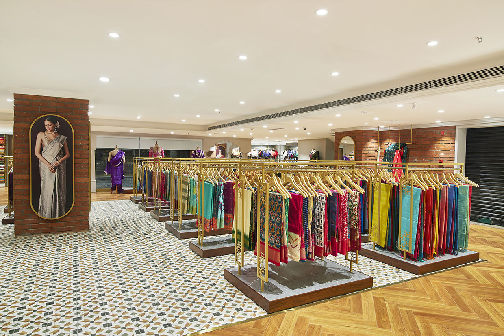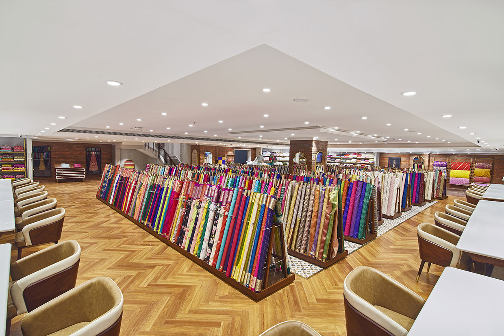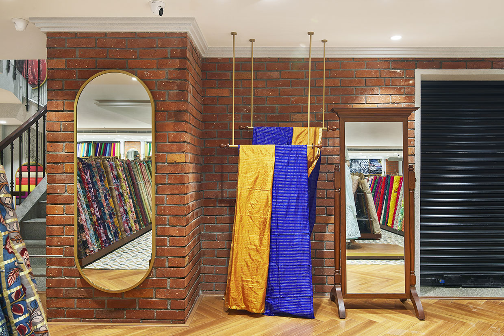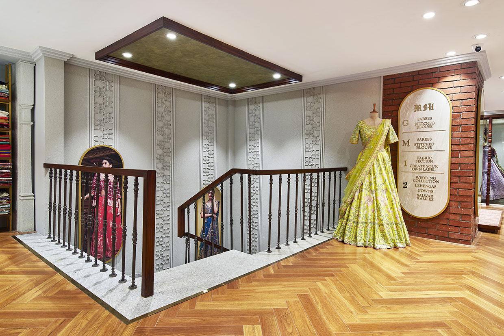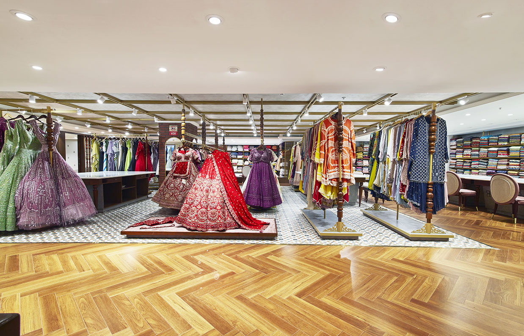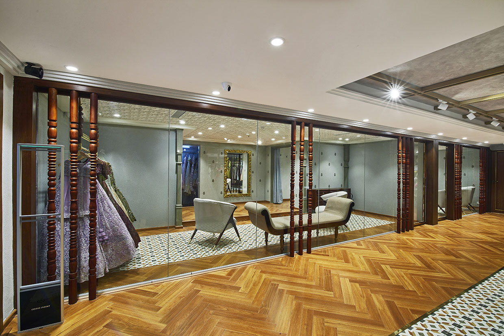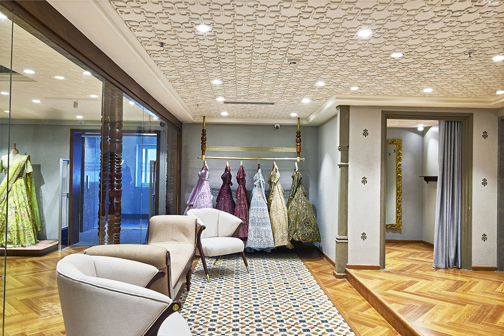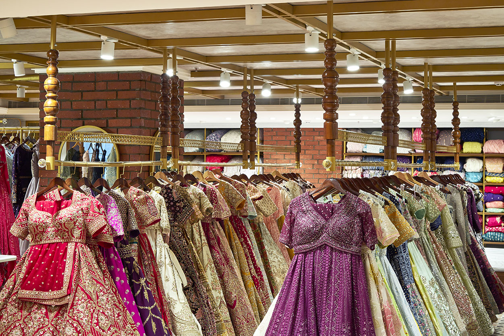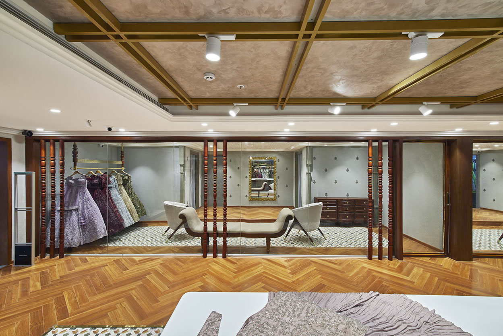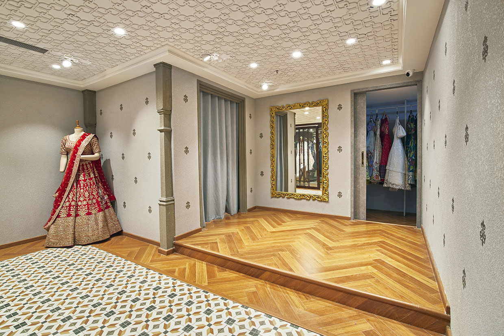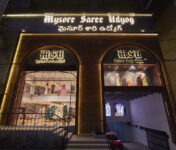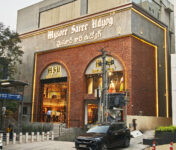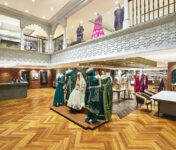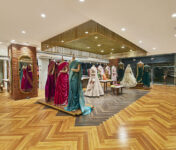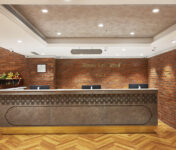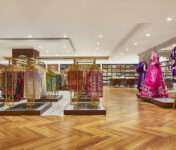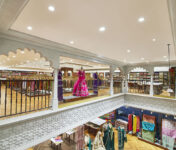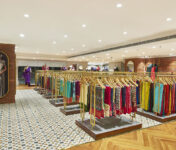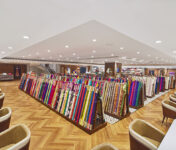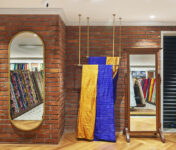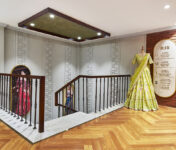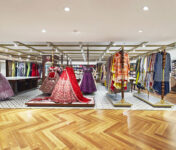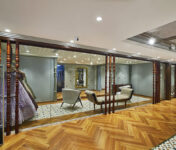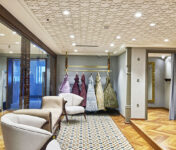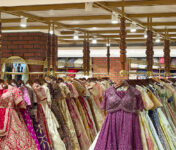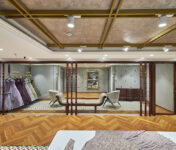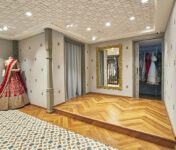MYSORE SAREE UDYOG | Jubilee Hills, Hyderabad | 13,500 square feet
BRIEF:
A landmark in the legacy of India’s textile heritage, Mysore Saree Udyog has endeavored to reinterpret its brand environment and experience in its second store. The ask is a bold and modern sophisticated take of its heritage of luxury and regal service articulated in forms, materials, architecture and embellishments across its three floors.
CONCEPT:
The overall design language is inspired from traditional Mysore architecture and craftsmanship articulated in sophisticated modern tones. A palette of clay bricks, white stone carvings, wooden carvings, metal inlays, filigree and patterned tiles help deliver a stunning and memorable ode to the brands positioning it its domain.
The façade sets the context in red brick cladding in an envelope of grey featuring gold floral inlays. Round arch forms, each highlight entrances leading into the store, are flanked by a wrought iron ‘jaali’ (perforated stone) in swirling floral forms. The setting sun reveals interesting reflective golden glints from the embellishments. Inspired by the ‘Jharokha’ (ornate bay window) style balconies of the Mysore Amba Vilas Palace, the double height entrance features multifoil arches at the mezzanine level overlooking a central merchandising courtyard area.
The ground floor features a central fashion ramp for promotional events and a stage for seasonal merchandising. The sales floor features a raised upholstered surface called the ‘gaddhi’ (padded podiums) to honor the traditional method of selling sarees. The general interior architecture features textured grey walls, herringbone wood flooring and a highlight central pattern flooring framed in gold, and clay brick clad columns. The overall fixture language draws inspiration from Mysore architecture, with ogee arch shelf vertical supports. Draping podiums with traditional wood legs enable comfortable trial and decision-making. A coffee lounge, below the stairwell, is enabled with an interactive screen and catalogues for convenient product browsing. For convenience, the billing and delivery service is located on the way to the exit.
The first floor is dedicated to the display of an exquisite range of ‘thaans’ (fabric) on walls and the floor. Floor units are designed to display fabric rolls. A This followed by the made-to-measure section. The grey walls are accentuated with brick cladding to bring in the ethnic feel to the space and act as setting for visual merchandising.
The second floor, the Bridal and occasion wear zone, is treated with a textured ceiling with gold grid highlights embellished with ornate wood frames hung from the ceiling give a sense of grandeur. The fixture language is inspired from palatial elements of Mysore architecture; with gold finishes and carved wood frames. Lehengas are displayed in gilded wood wardrobes. Two bridal lounges provide an exclusive draping and viewing space for customers. The lounges feature an ornate display rack for shortlisted garments, a raised viewing platform, a trial room, and seating lounge for family and friends.


