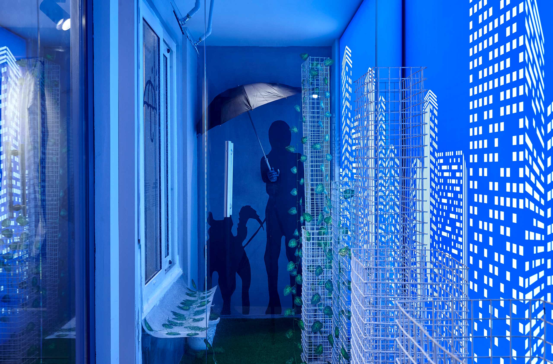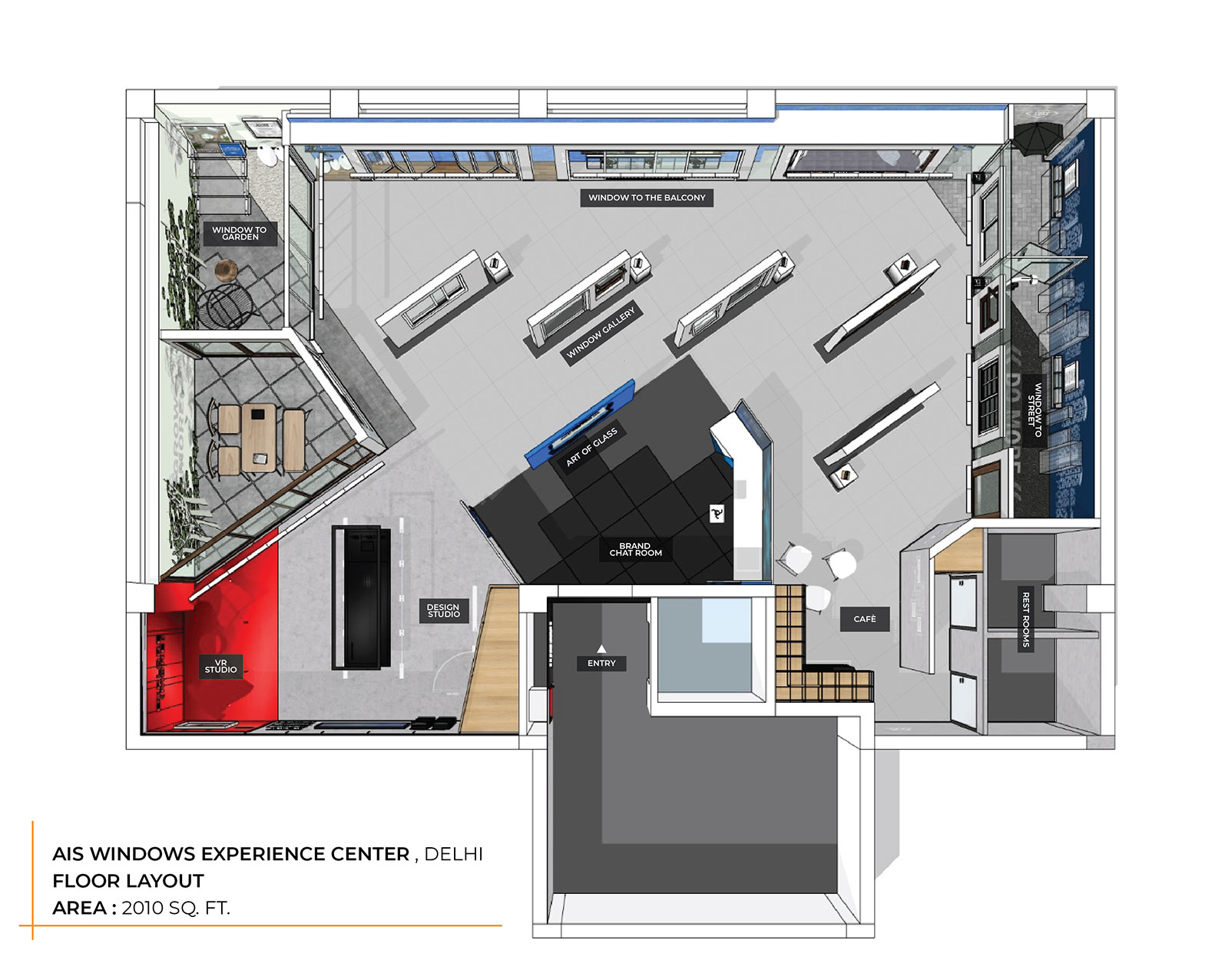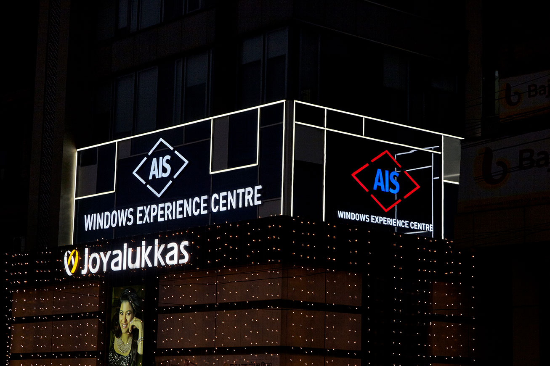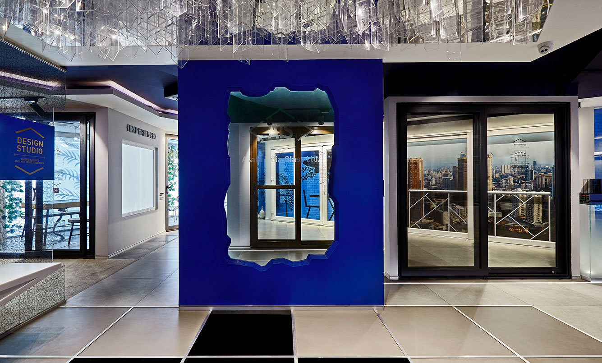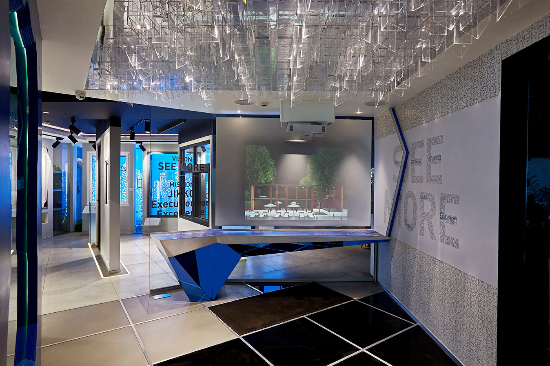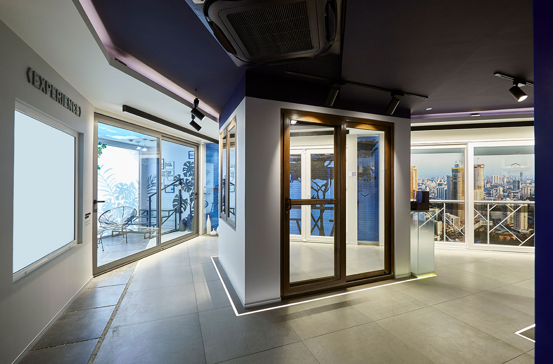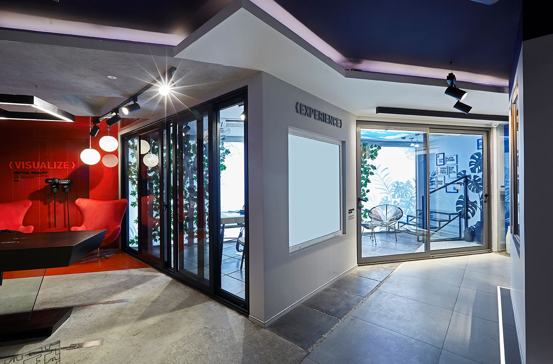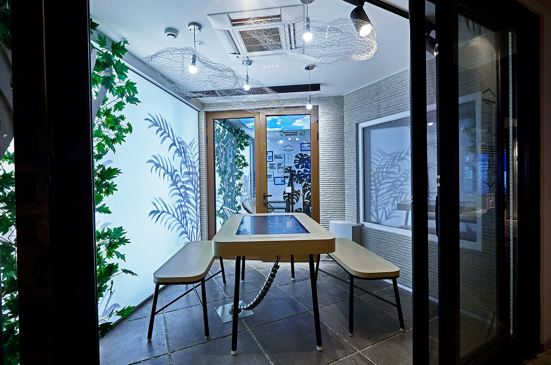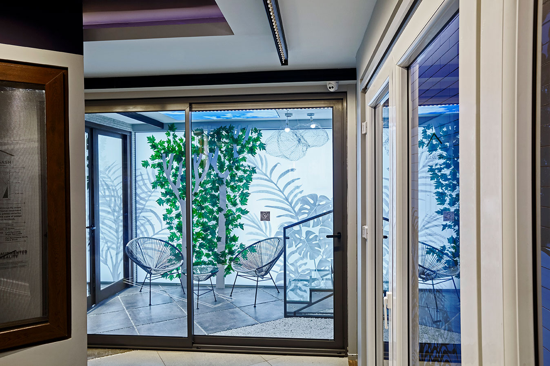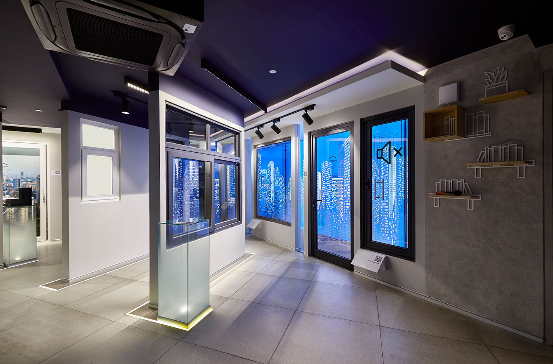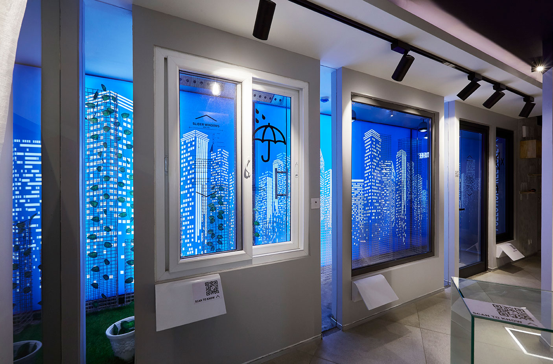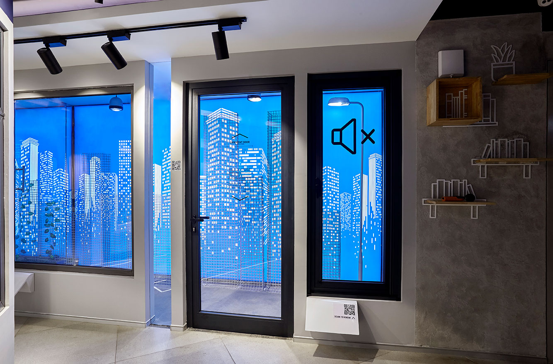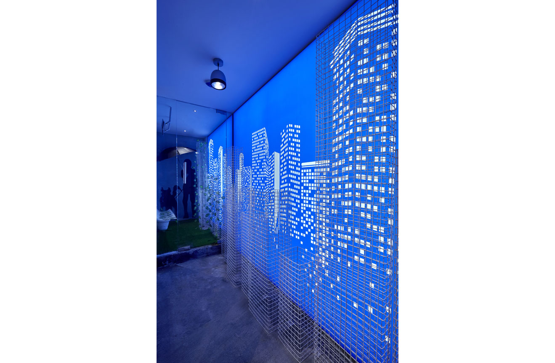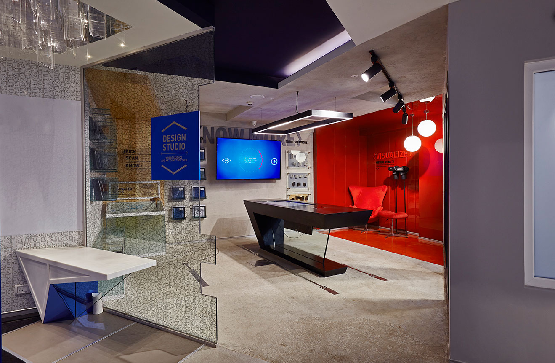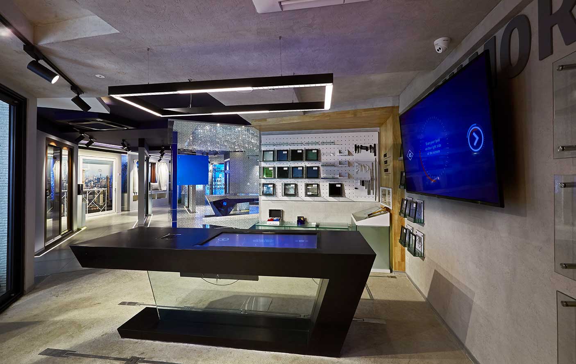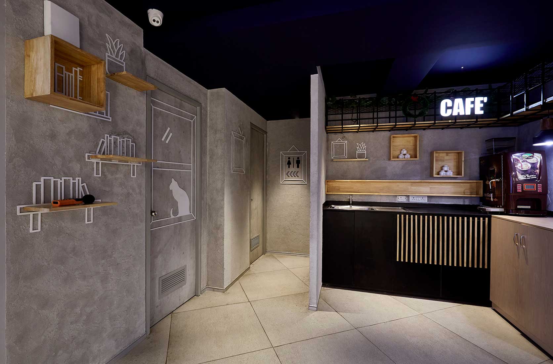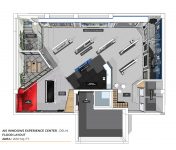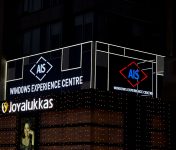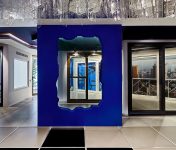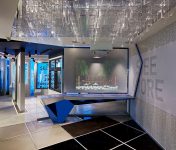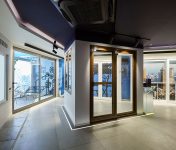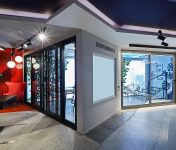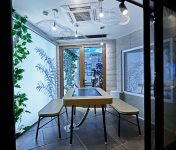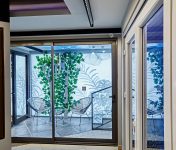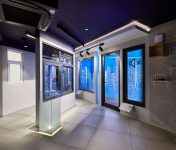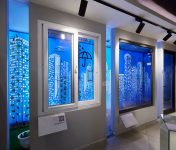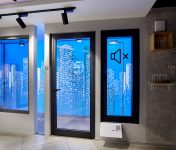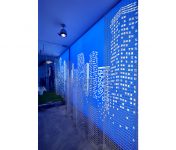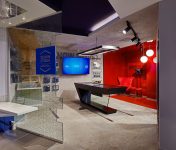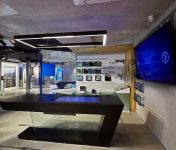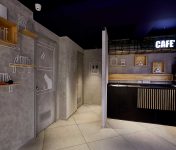THE BRIEF
Windows and doors are a low involvement category in the interiors of a home. More often than not, the consumer doesn’t pay nearly as much attention to these as she does to paints, bathroom fittings, tiles and other interiors elements. The experience center’s core objective was to change their perception of buying windows for their home.
AIS is known for its cutting-edge value-added solutions in 3 substrates – UPVC, woods and aluminium that offered 5 highly technical features. The experience centre, needed to demonstrate them in a phy-gital experience spread across an area of 2010 square feet.
THE CONCEPT:
This was conceived around their 5 core features of enhanced aesthetics, Acoustics, Security, Energy Efficiency and Privacy offered in their range of solutions. The circulation was curated to lead the consumer in a seamless journey of discovery using interactive storytelling across different zones.
The ‘BAND CHAT ZONE’ at the entrance helped introduce the brand as being design centric with installations like a brand color blue glass layered mural wall, a transparent cubes ceiling and a glass sculpture inspired history table. Projections on a glass screen help deliver brand messaging.
This leads to the ‘GALLERY OF WINDOWS’ that has 3 focal points that use storytelling to demonstrate the 5 product ranges. Central display islands showcase the engineering and construct of the products in window settings. This leads to the ‘WINDOW TO THE BALCONY’ created in a setting of a skyline using hi-resolution graphics and railing props. To its side is featured the ‘WINDOW TO THE GARDEN’ zone that demonstrates features of privacy, energy efficiency and security. A console helps turn a transparent window into an opaque one. The garden setting is created using greenery installation and view of the sky using backlit imagery complemented with garden seating with a convenient digital touch table. The opposite end of the gallery features the ‘WINDOW TO THE STREET’ setting that demonstrate acoustics, thermal and water proofing features. A combination of a cityscape backlit wall, metal wired streetscape, a dog walker in the rain help create the setting which the consumer can interact with from consoles that trigger sound, heat and rain inside the zone. The ‘DESIGN STUDIO’ has an interactive table that enables ‘lift and learn’ information of RFID embedded samples from the materials library in conversations between the advisors and customers. A VR station allows for viewing recommendations from design conversations in the studio. A relaxing CAFÉ counter enables a quick break between engaging meetings.
Lighting plays a crucial role in creating drama in the experience center and it is completely IoT enabled. Motion sensors increase the intensity of lighting over display when customers approach them.
SCOPE OF WORK
New retail store identity, façade and interior design, visual merchandising and visual communication, adapt it into an empty shell and supervise the realization of the design on site.


